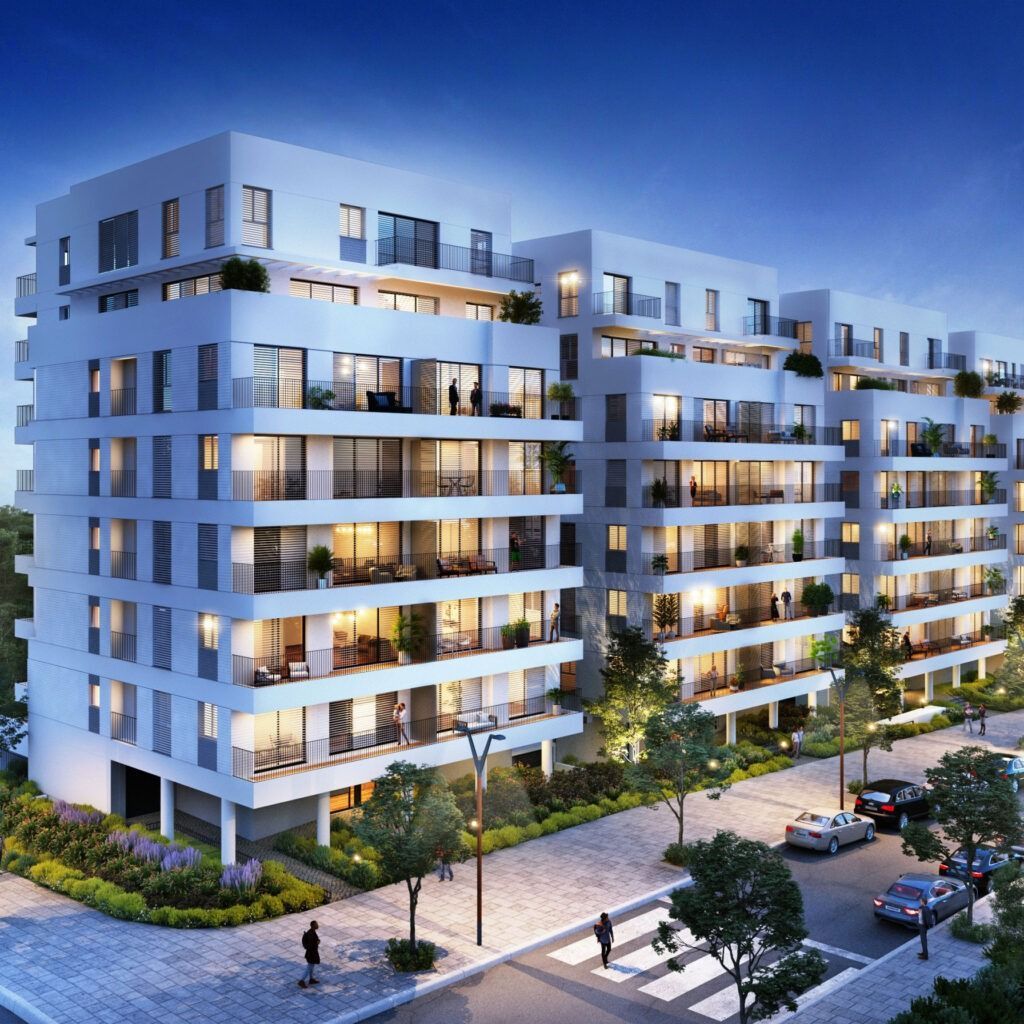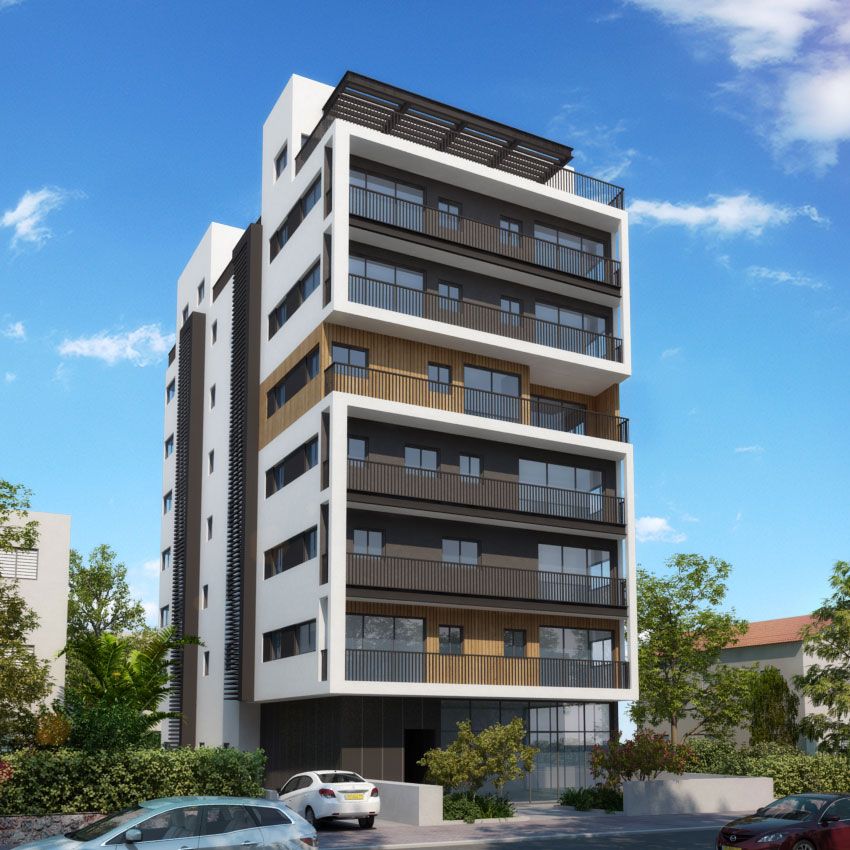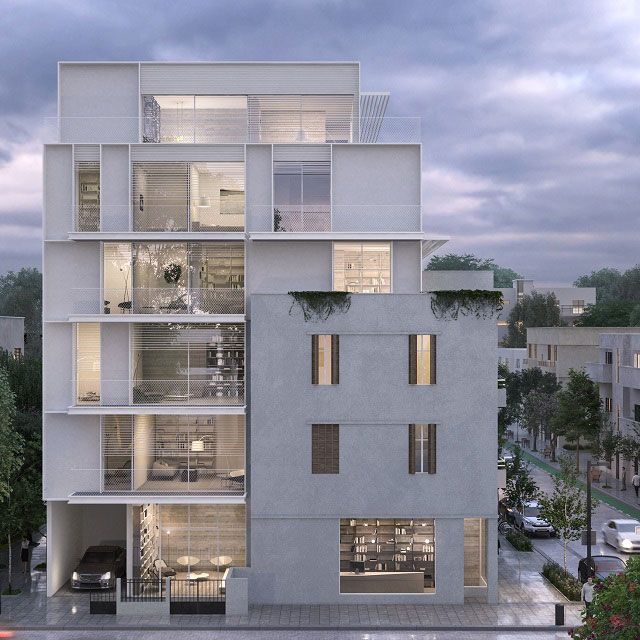
A new project in Kerem Hateimanim, Tel Aviv
Fill in details for more information
Share the project
About the project
The design: a classic boutique building containing 10 luxury apartments
The architect: Yaniv Pardo
The mix: garden apartment, 3-room apartments, 4-room apartments and penthouses.
About the location
The project is about 300 meters from the beach and the Herbert Samuel Promenade!
A short walk to Carmel Market, Neve Tzedek, Rothschild St., Shinkin St., Nachalat Binyamin and a future light rail station (purple line).
A quiet area without the passage of public transport on the street.
On the specifications
– Normal underground parking (not robotic)
– Warehouses with an area of approximately 13.5 square meters (offered for purchase separately)
– VRF conditioning
– Floor to ceiling coverings in the showers
– Tiles 1.20 x 1.20 in the central house space
– Parquet in the rooms, a variety of models for the customer to choose
– Flexibility in planning the apartment
About the status:
– Construction has begun
– Expected occupancy within 24 months.
Details of the remaining apartments in the project:
– Garden apartment – 4-room apartment – 89 square meters built + 100 square meters garden – on the 1st level (without basement) + includes normal underground parking.
– 4-room apartments, about 102.5 square meters + 10.5 square meters sun terrace + regular underground parking.
– 3-room apartments, about 77 square meters + 13 square meters of sun terrace + regular underground parking.
– Penthouse apartment – 4 rooms, approx. 113 m2 built + 122 m2 balconies/roof terraces + swimming pool + double underground parking.
About the project
The design: a classic boutique building containing 10 luxury apartments
The architect: Yaniv Pardo
The mix: garden apartment, 3-room apartments, 4-room apartments and penthouses.
About the location
The project is about 300 meters from the beach and the Herbert Samuel Promenade!
A short walk to Carmel Market, Neve Tzedek, Rothschild St., Shinkin St., Nachalat Binyamin and a future light rail station (purple line).
A quiet area without the passage of public transport on the street.
On the specifications
– Normal underground parking (not robotic)
– Warehouses with an area of approximately 13.5 square meters (offered for purchase separately)
– VRF conditioning
– Floor to ceiling coverings in the showers
– Tiles 1.20 x 1.20 in the central house space
– Parquet in the rooms, a variety of models for the customer to choose
– Flexibility in planning the apartment
On the status
– Construction has begun
– Expected occupancy within 24 months.
Details of the remaining apartments in the project:
– Garden apartment – 4-room apartment – 89 square meters built + 100 square meters garden – on the 1st level (without basement) + includes normal underground parking.
– 4-room apartments, about 102.5 square meters + 10.5 square meters sun terrace + regular underground parking.
– 3-room apartments, about 77 square meters + 13 square meters of sun terrace + regular underground parking.
– Penthouse apartment – 4 rooms, approx. 113 m2 built + 122 m2 balconies/roof terraces + swimming pool + double underground parking.





